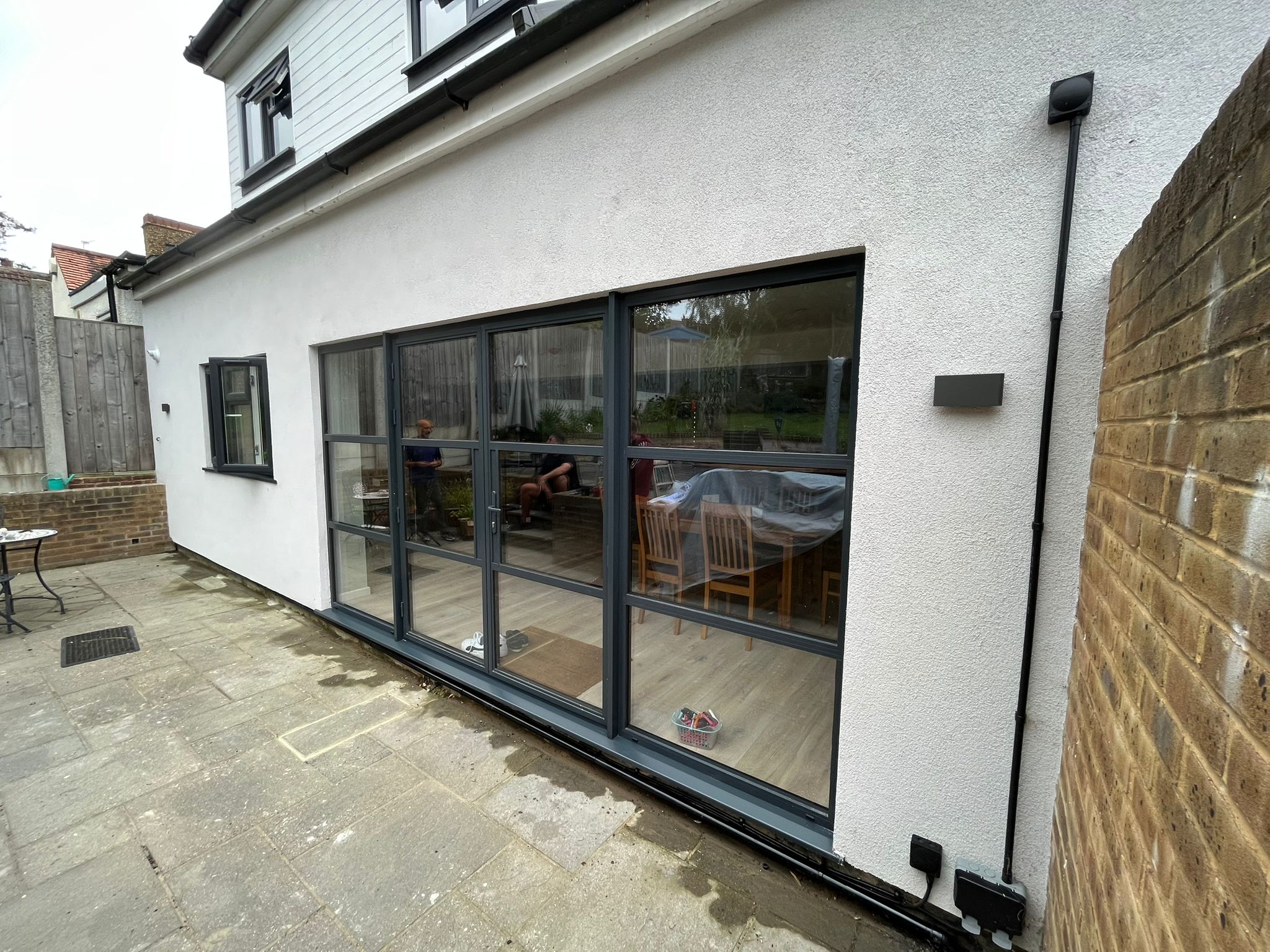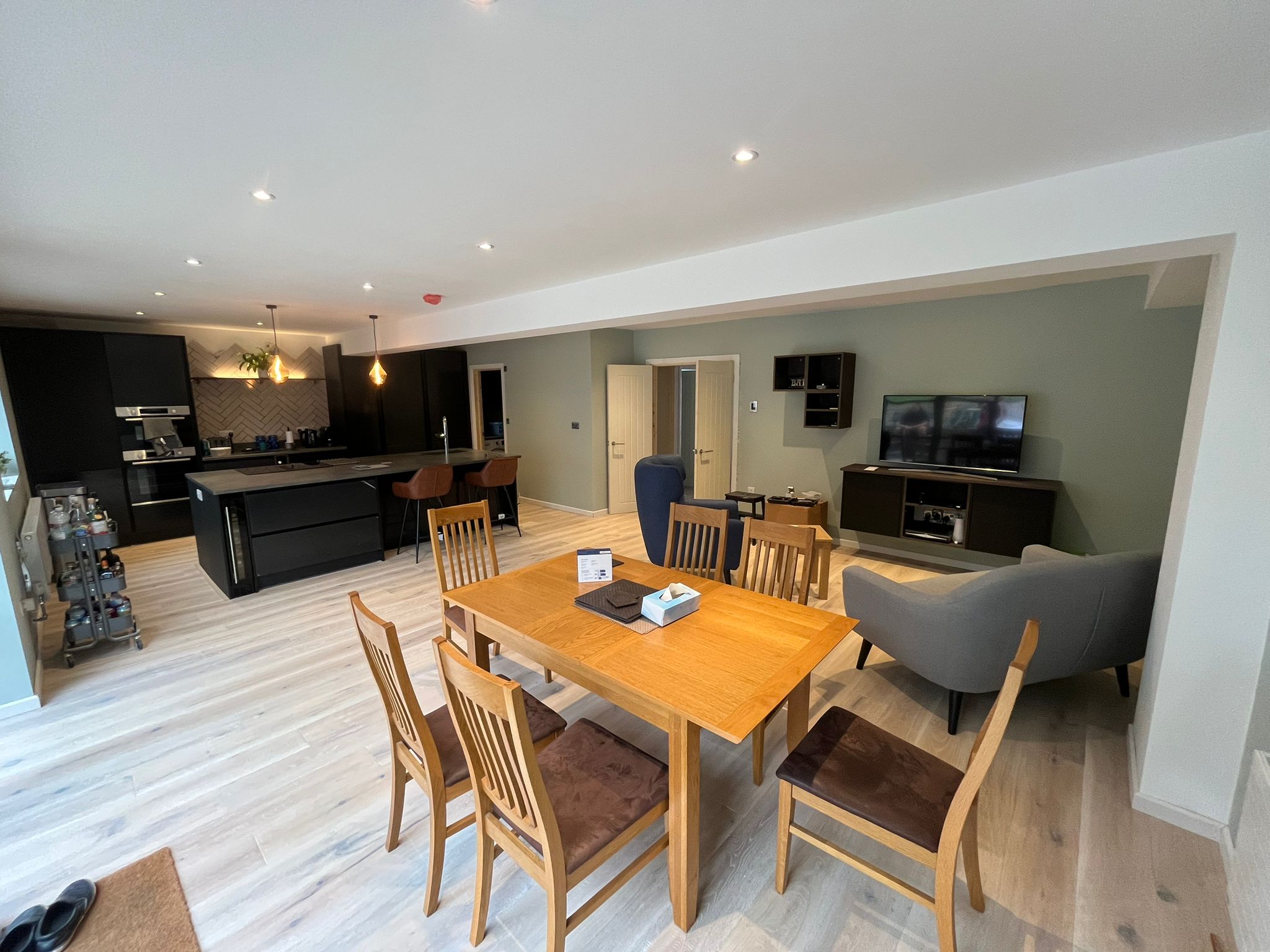

This comprehensive project in Meopham, Kent involved a ground floor open-plan extension and the construction of a new front porch, alongside a full external refurbishment to modernise and enhance the property’s appearance and functionality.
The ground floor extension created a spacious, open-plan living area designed for modern family living, seamlessly connecting kitchen, dining, and lounge spaces. The newly built porch adds both aesthetic value and practical entrance space.
Externally, the entire building was updated with a fresh K-render finish, complemented by the installation of new energy-efficient windows and contemporary cladding. These elements combined to give the property a clean, modern look while improving insulation and performance.
The result is a striking transformation that blends style with practicality, significantly increasing both the curb appeal and liveability of the home.
This comprehensive project in Meopham, Kent involved a ground floor open-plan extension and the construction of a new front porch, alongside a full external refurbishment to modernise and enhance the property’s appearance and functionality.